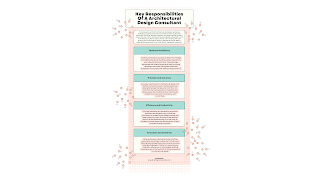Construction Material Takeoff: Essential for Accurate Project Estimation

In the construction industry, precision and accuracy in estimating project costs and materials are crucial for successful project execution. A construction material takeoff (MTO) is a fundamental process that plays a pivotal role in ensuring these aspects. It involves quantifying all the materials required for a construction project, thereby forming the basis for cost estimation, procurement, and project planning. Here, we delve into the importance, process, and benefits of construction material takeoff. What is a Construction Material Takeoff? A construction material takeoff is the process of listing and measuring all materials required to complete a construction project. This process involves extracting material quantities from construction drawings, plans, and specifications. The term "takeoff" refers to the action of taking these quantities off the plans and documenting them systematically. Importance of Construction Material Takeoff Accurate Cost Estimation: Budget Pl...

