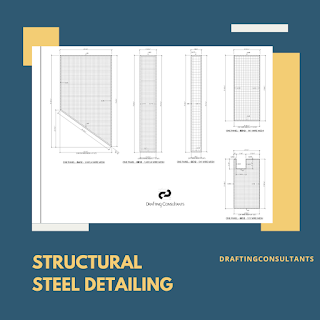Demystifying Construction Estimating: From Blueprint to Budget
Construction projects are intricate dances of planning, execution, and resource allocation. At the heart of this process lies construction estimating, a crucial phase that lays the foundation for the project's success. In this blog, we'll delve into the world of construction estimating , breaking down its key components, methodologies, and its role in shaping the outcome of a project. The Art and Science of Construction Estimating Construction estimating is both an art and a science. It involves the meticulous process of predicting the costs associated with a construction project. Accurate estimating is essential not only for budgeting but also for making informed decisions about design, materials, and timelines. Blueprint Analysis: The Starting Point Every construction project begins with a blueprint. Estimators scrutinize these plans to understand the scope of work, including the size, shape, and complexity of the structure. This analysis helps determine the quantities o...


.png)